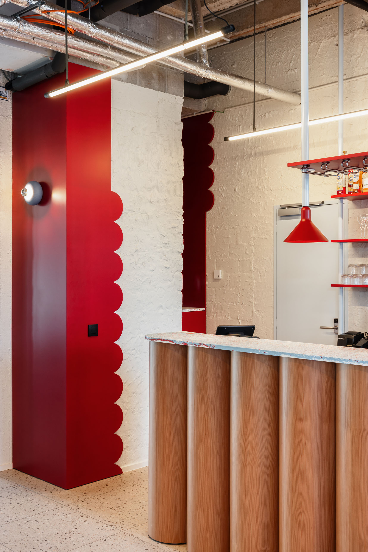
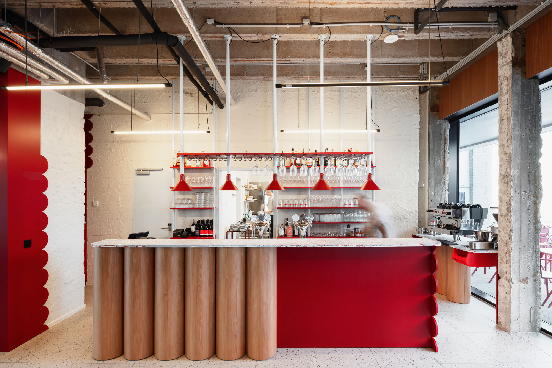
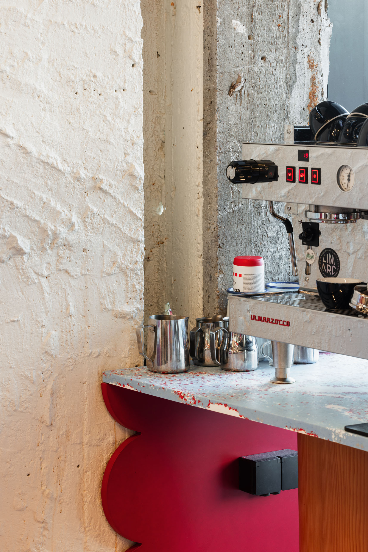
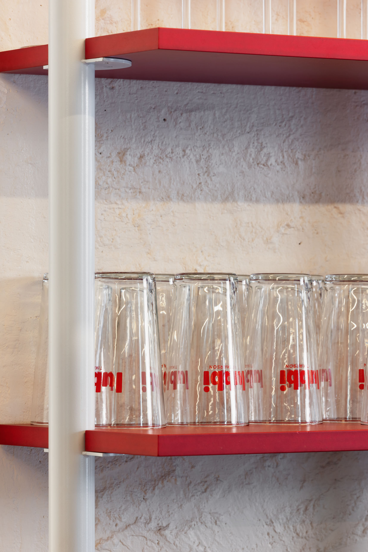
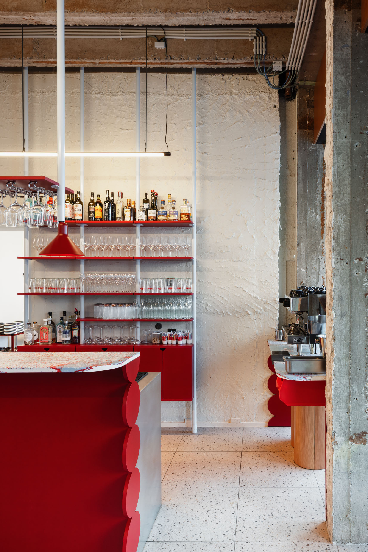
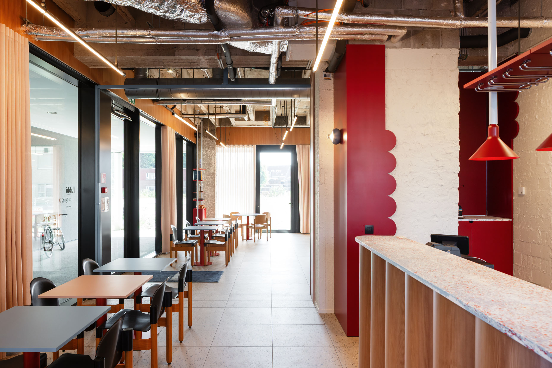
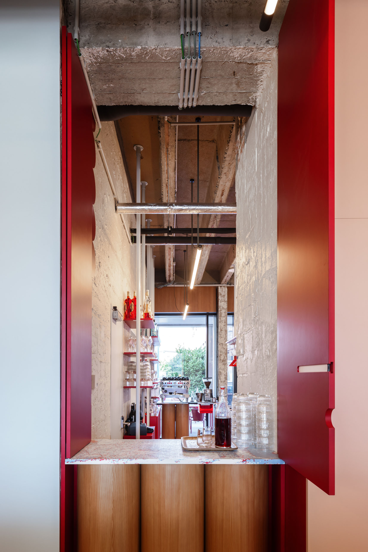
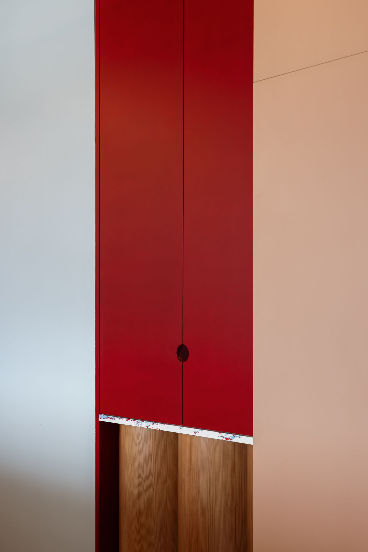
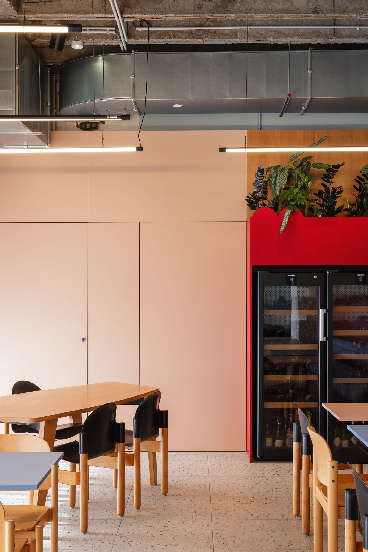
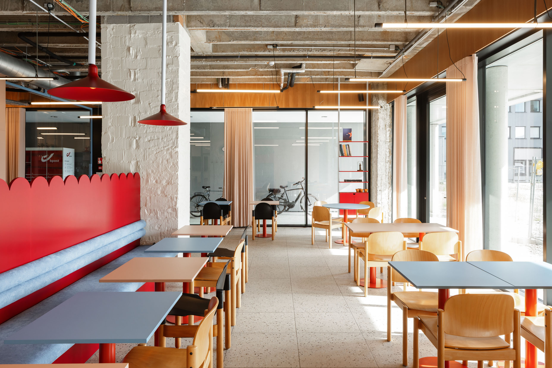
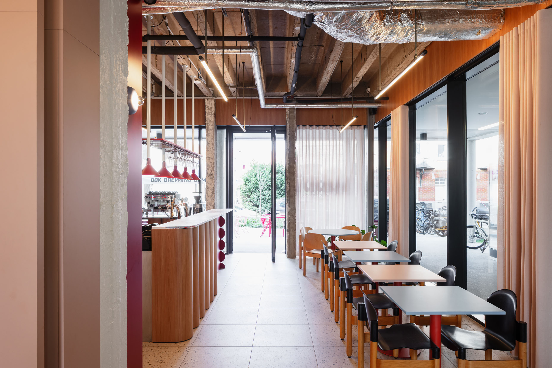
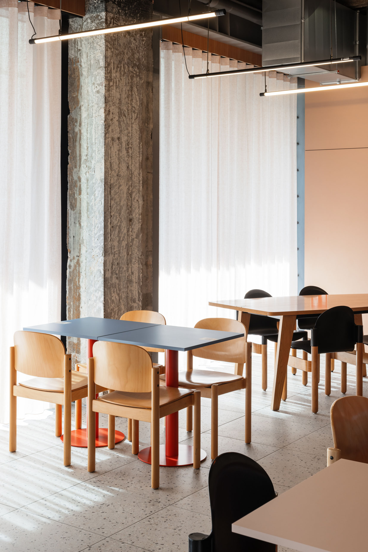
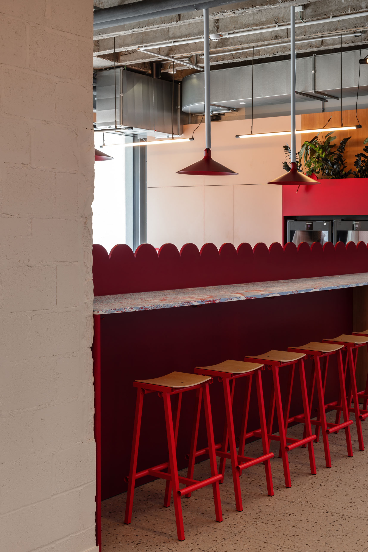
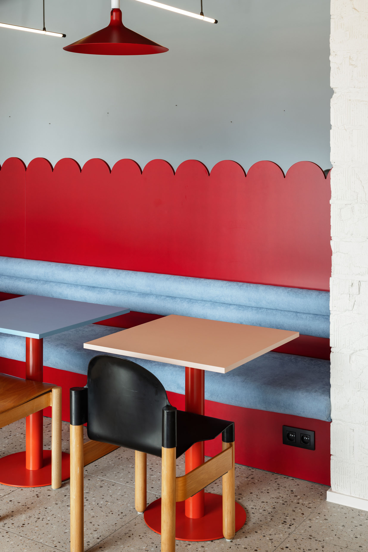
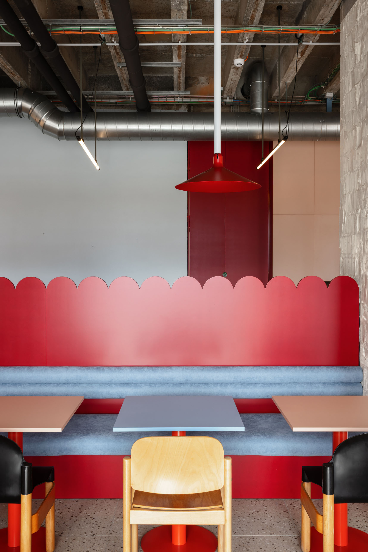
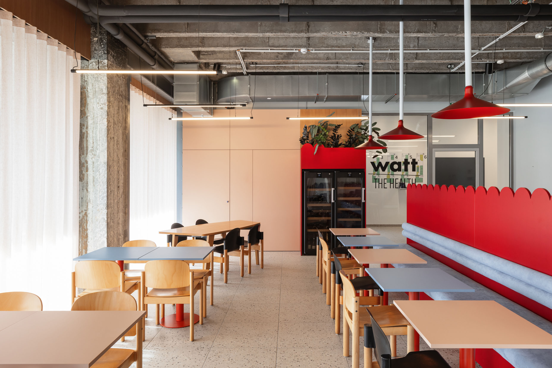
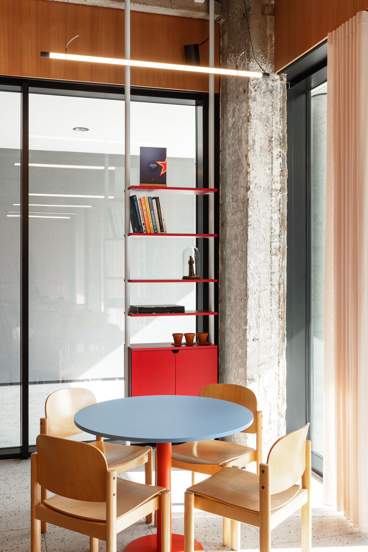
Lubbi
Introducing Lubbi: Good Food, Great Company
Lubbi isn't just a restaurant; it’s a warm, welcoming spot where good company and great food come together effortlessly. The name itself is a quirky conversation starter: it's a playful nod to "Lubbi Tikarson," which in Icelandic charmingly translates to "Scruffy Son of a Bitch," and when spoken quickly, sounds just like "Le Petit Garçon." This sense of unpretentious fun sets the tone for the entire experience. The menu, crafted by Chef Sigurdarson, brings a distinct originality to both small bites and larger dishes.
Design concept: A Bistro in Full Colour
The interior of Lubbi is a confident celebration of colour, texture, and relaxed conviviality, creating a vibrant yet utterly accessible home for the bustling modern bistro. Rejecting the notion that a welcoming space must be muted, the design strikes an engaging balance between the clean lines of Scandinavian design and the bold, playful spirit of Mid-Century modernism. The result is an immediately warm and cosy atmosphere, a place where everyone feels invited to linger.
The design is grounded in a versatile material palette that is both playful and honest. Custom furnishings and built-in elements showcase the striking combination of raw and refined finishes. Key to this aesthetic is the prominent use of rich red MDF, providing a bold, tactile pop of colour, juxtaposed with the softer, organic grain of larch veneer. Furthering this commitment to material exploration, sheets of soft pink and blue laminate are introduced, their robust colours contributing to the overall energetic mosaic.
Perhaps the most unique texture in the space is the inclusion of recycled plastic. This innovative material choice not only speaks to a contemporary sensibility but also adds an unexpected, almost terrazzo-like layer of visual interest.
Every detail in the Lubbi interior is carefully calibrated to forge an environment that is both aesthetically dynamic and supremely comfortable. It’s an interior that doesn't just complement the food—it enhances the entire experience, transforming the everyday bistro visit into a vivid feast for the eyes.
Spatial Dynamics: Zoning and Flow
The spatial design of Lubbi is meticulously crafted to be as inviting and versatile as its menu. The layout successfully negotiates the demands of a high-traffic urban setting, a space that must accommodate a quick, honest lunch crowd, yet transform into a warm and relaxed dinner spot.
The design employs intelligent zoning to define distinct yet fluid social landscapes. The overall volume is broken down not by solid walls, but by a considered arrangement of custom joinery and distinct colour fields, ensuring the space feels simultaneously open and intimate. The entrance and bar area often serve as the lively, informal hub, facilitating quick coffee breaks and bar bites.
Moving deeper into the restaurant, the space transitions into a more sheltered dining environment. This journey enhances the feeling of cosiness, with the rich materials, the bright red MDF and the textured larch veneer, playing a crucial role in lowering the visual horizon. The use of the colourful and bold material palette acts as a form of visual anchor, grounding the space and defining the various seating arrangements, from communal tables to more secluded nooks.
The resulting spatial experience is one of intuitive flow. The path from the door to the terrace and through the dining area is uncomplicated, reinforcing the relaxed bistro concept. This architectural sincerity ensures that while the design is visually complex and layered, the functionality is seamless, allowing the focus to remain on good food and great company.
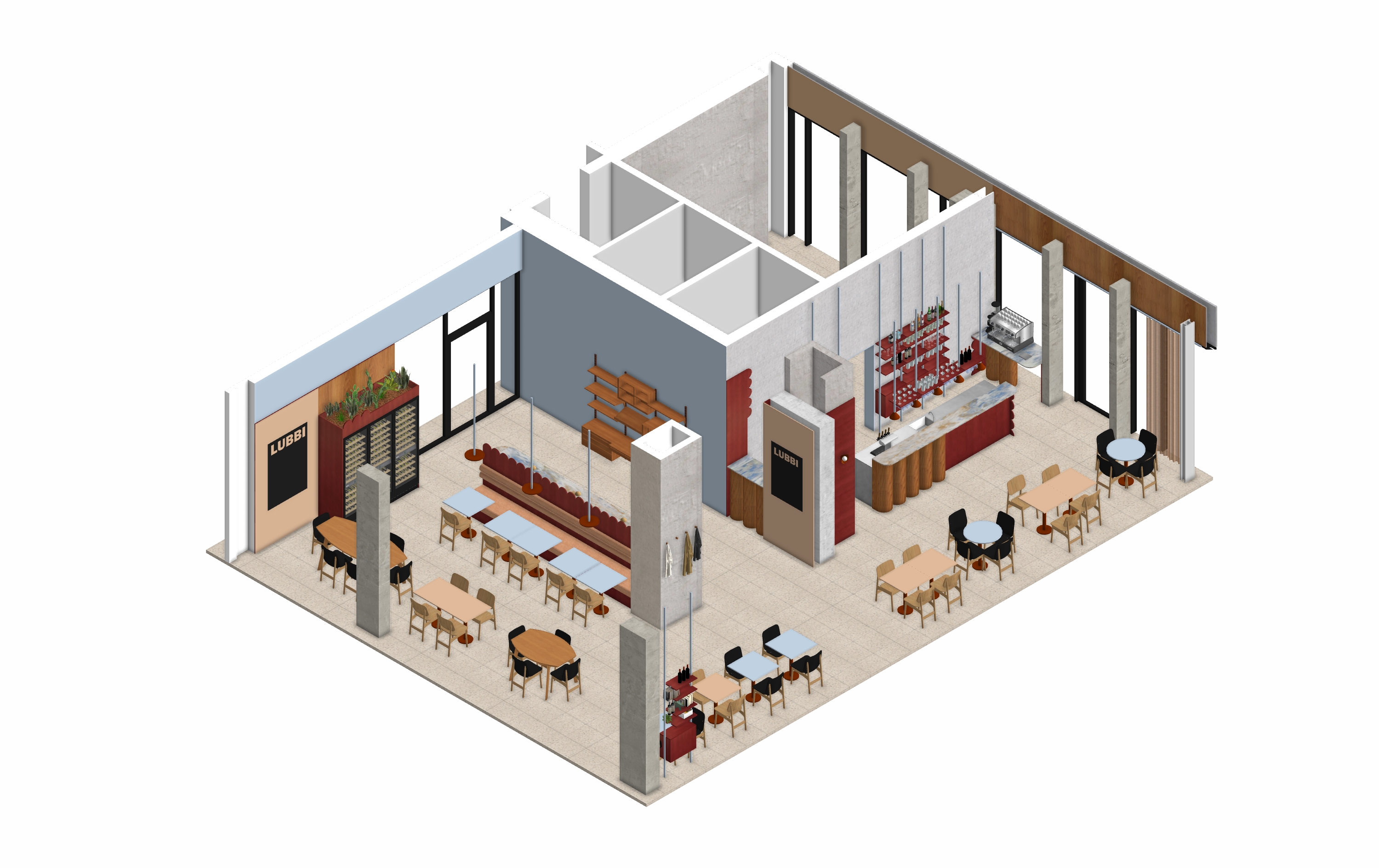
Isometric view