
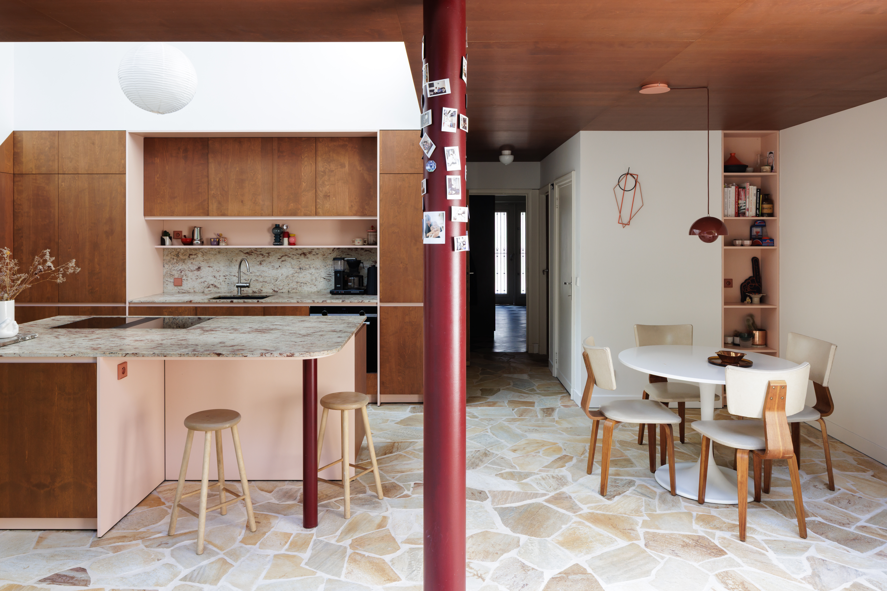









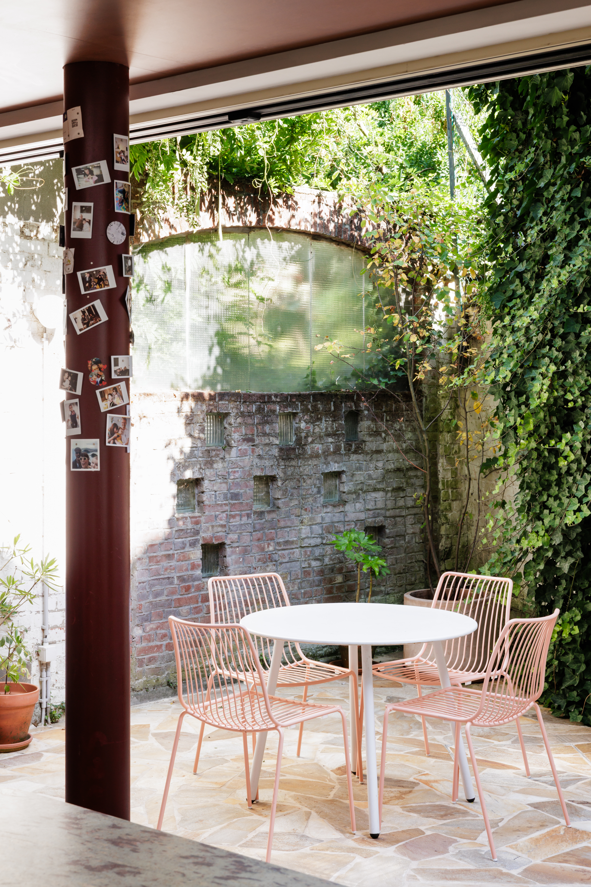




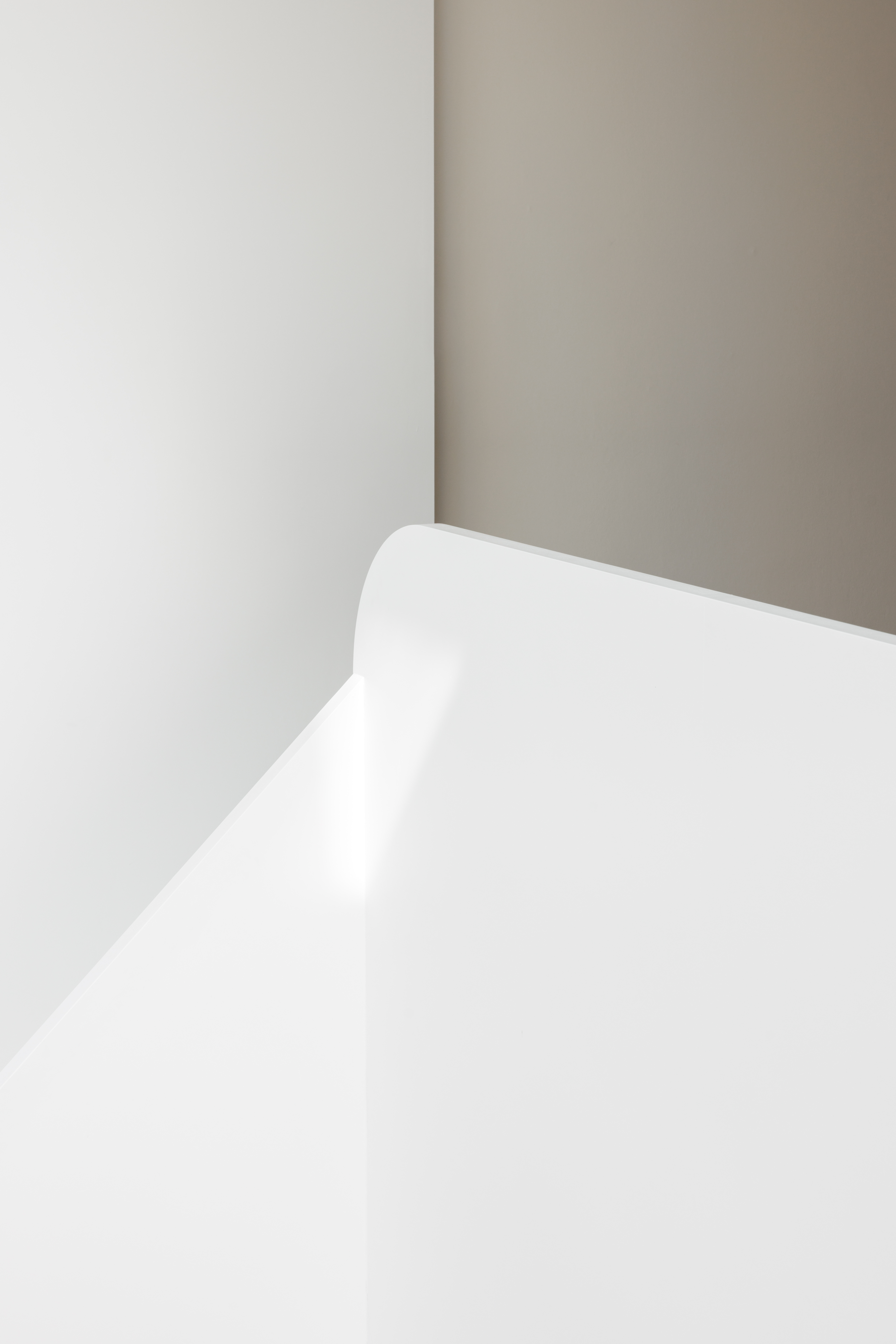
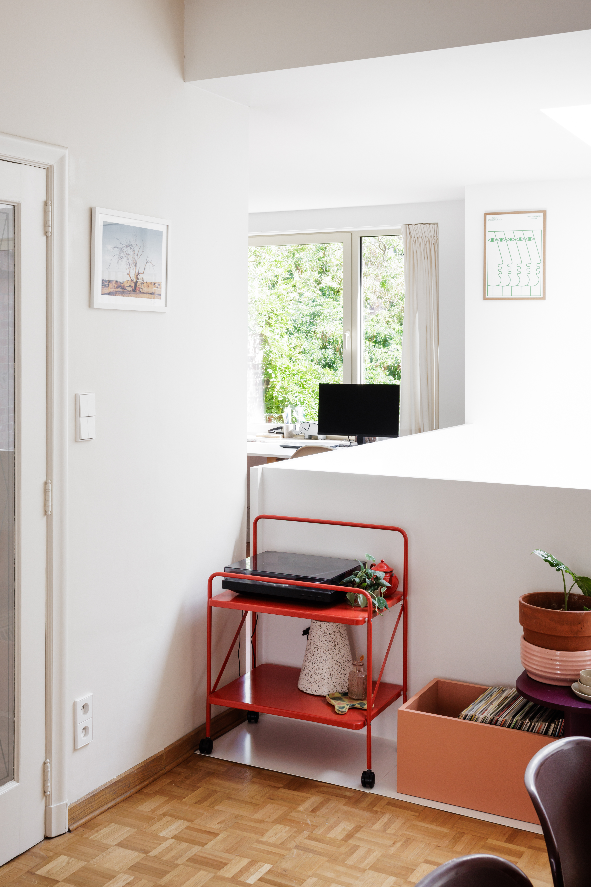



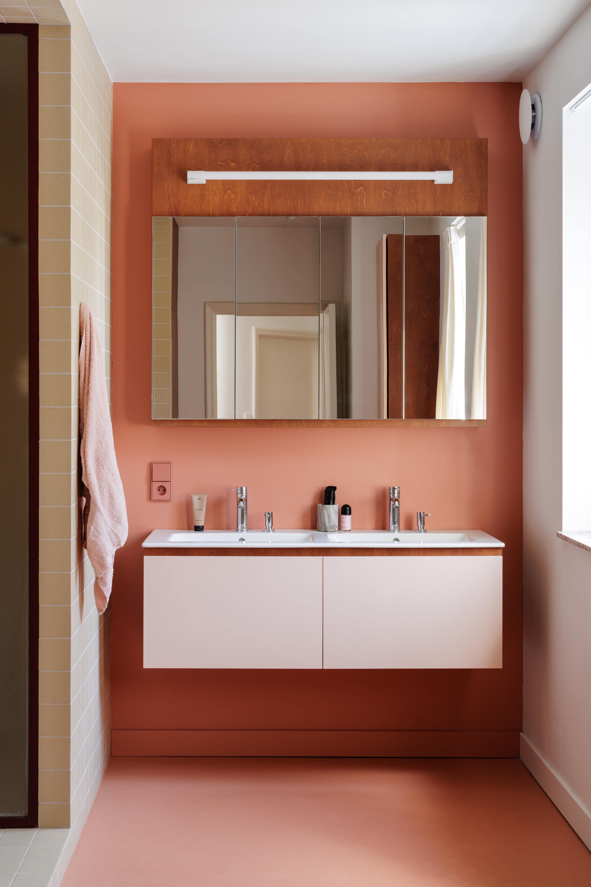


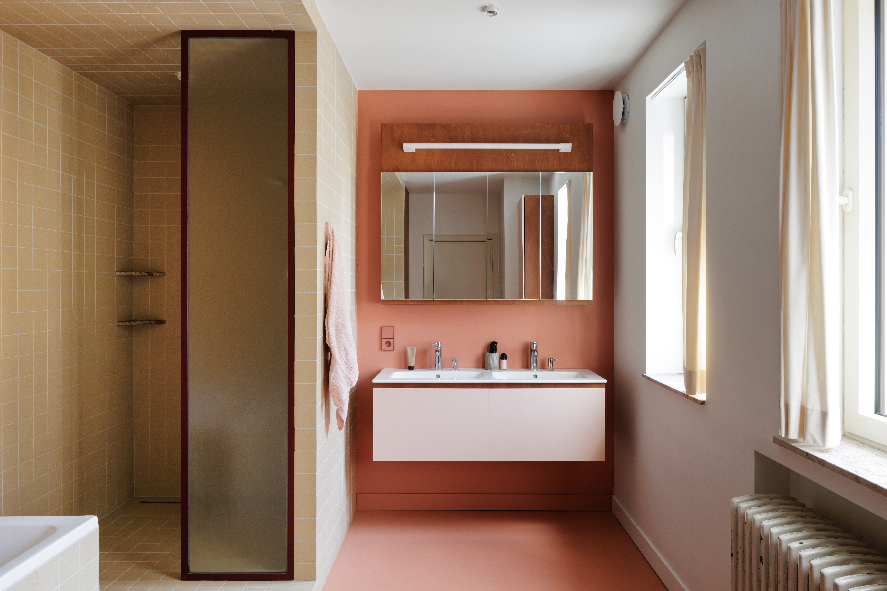

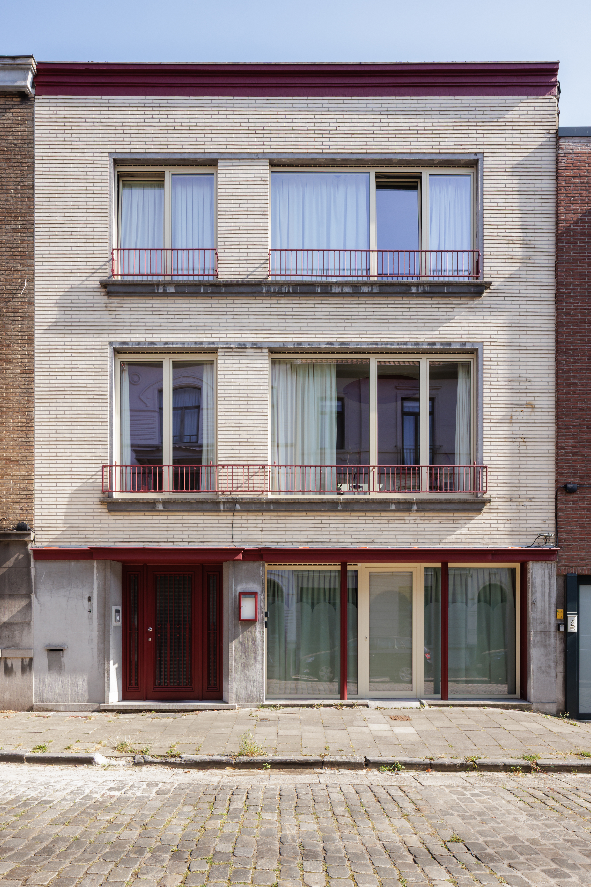
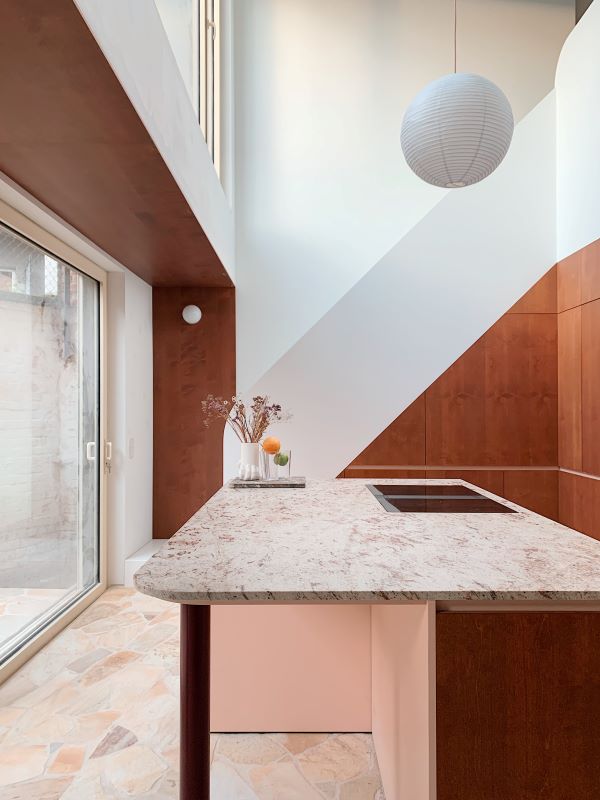
Bouwmeester
This old pharmacist’s house was transformed into a family home with an office space and a
city garden. The entire building was renovated from top to bottom. A new void connects the
ground floor with the first floor and provides extra daylight. The terrace, the kitchen and the
living room flow into each other.
The house dates from the 1960s. Charming existing elements were supplemented with
nostalgic materials. White walls provide a neutral canvas. The interior concept is an interplay
between old pink, dark wood, beige tones and natural stone.
Pictures by Evenbeeld
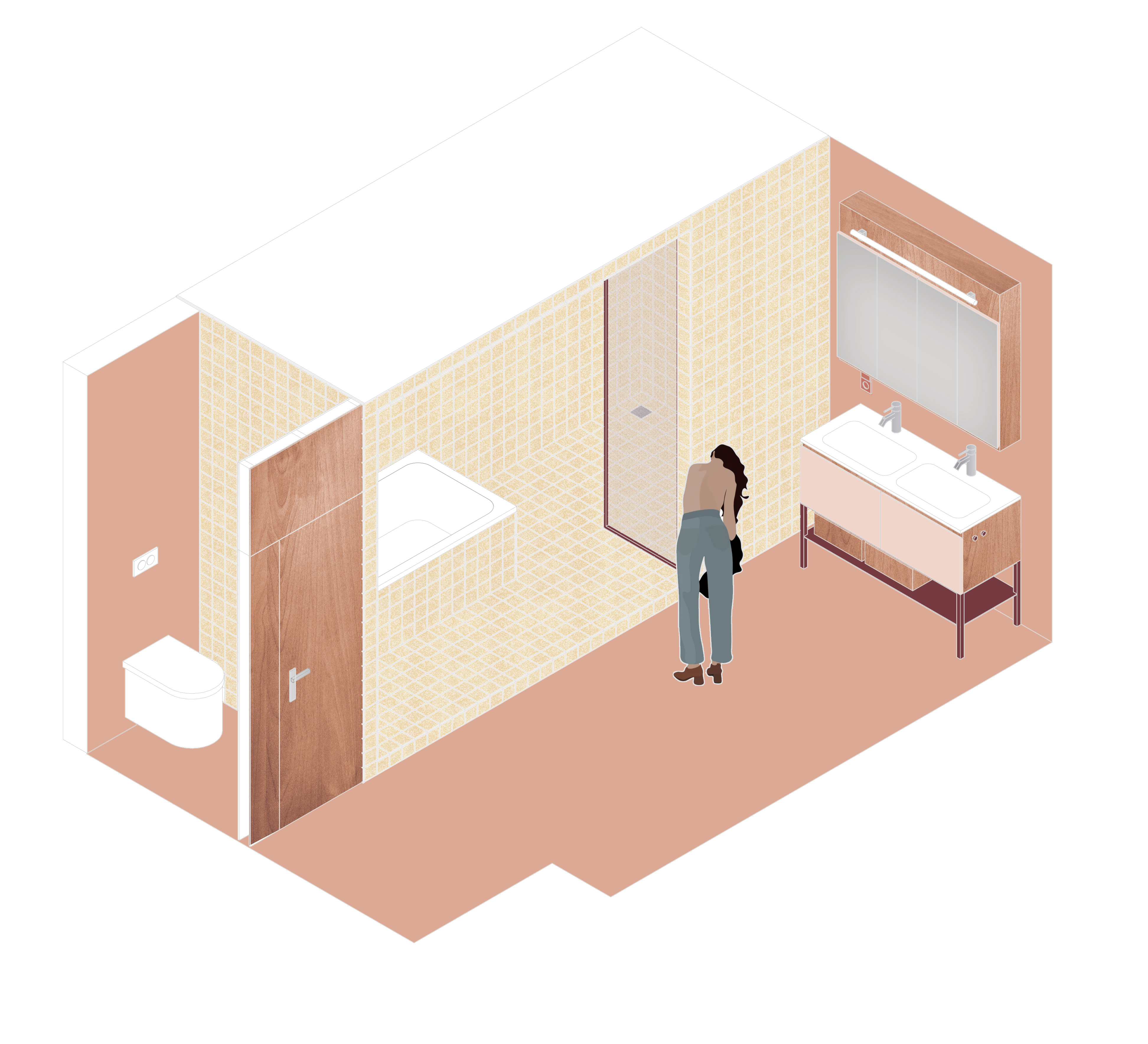
Isometric view