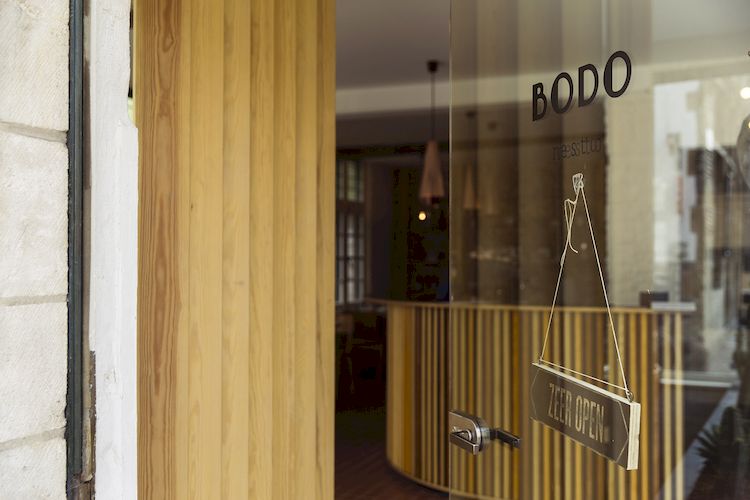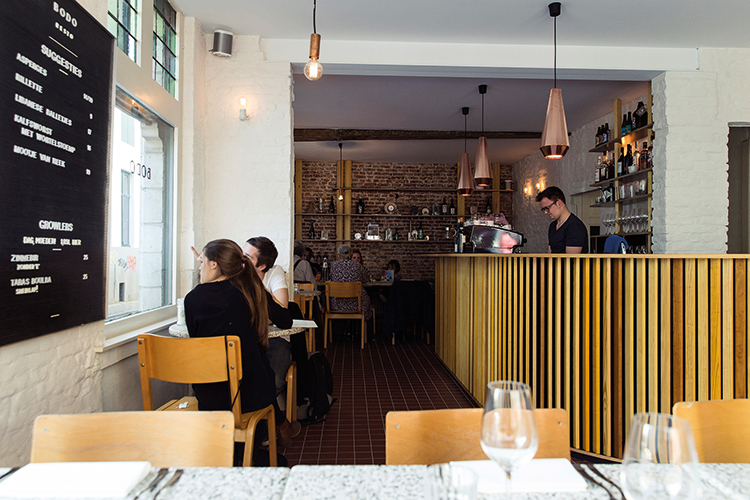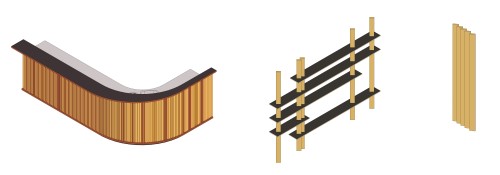










Bodo
Bodo is located in a 17th century building at the heart of Ghent, next to the iconic “Gravensteen” castle. The design process was all about finding
the balance between 3 important pillars. Preserve the unique charachter of the building, implementing a new Bodo “layer” and respecting the
numerous monumental and technical restrictions. Bodo has an open floorplan but the former 17th century chambers are still perceptible.
The three restaurant zones and the kitchen are linked to each other by removing the doors and enlarging the entries, each zone has his specific
features. We found inspiration in the work of Alvar Aalto, as his work and vision are complementary with Bodo’s approach. Diagonal pinewood
beams shape the furniture and are used as space dividers. The granito table tops are specially made for this project. Copper lighting, a range
of old marble clocks and well picked tableware complete the harmonious ambience.Renovation of a 17th century building for Bodo Resto.
www.bodo.gent
pictures by Jef Boes

floor plan

bar, shelving & space division