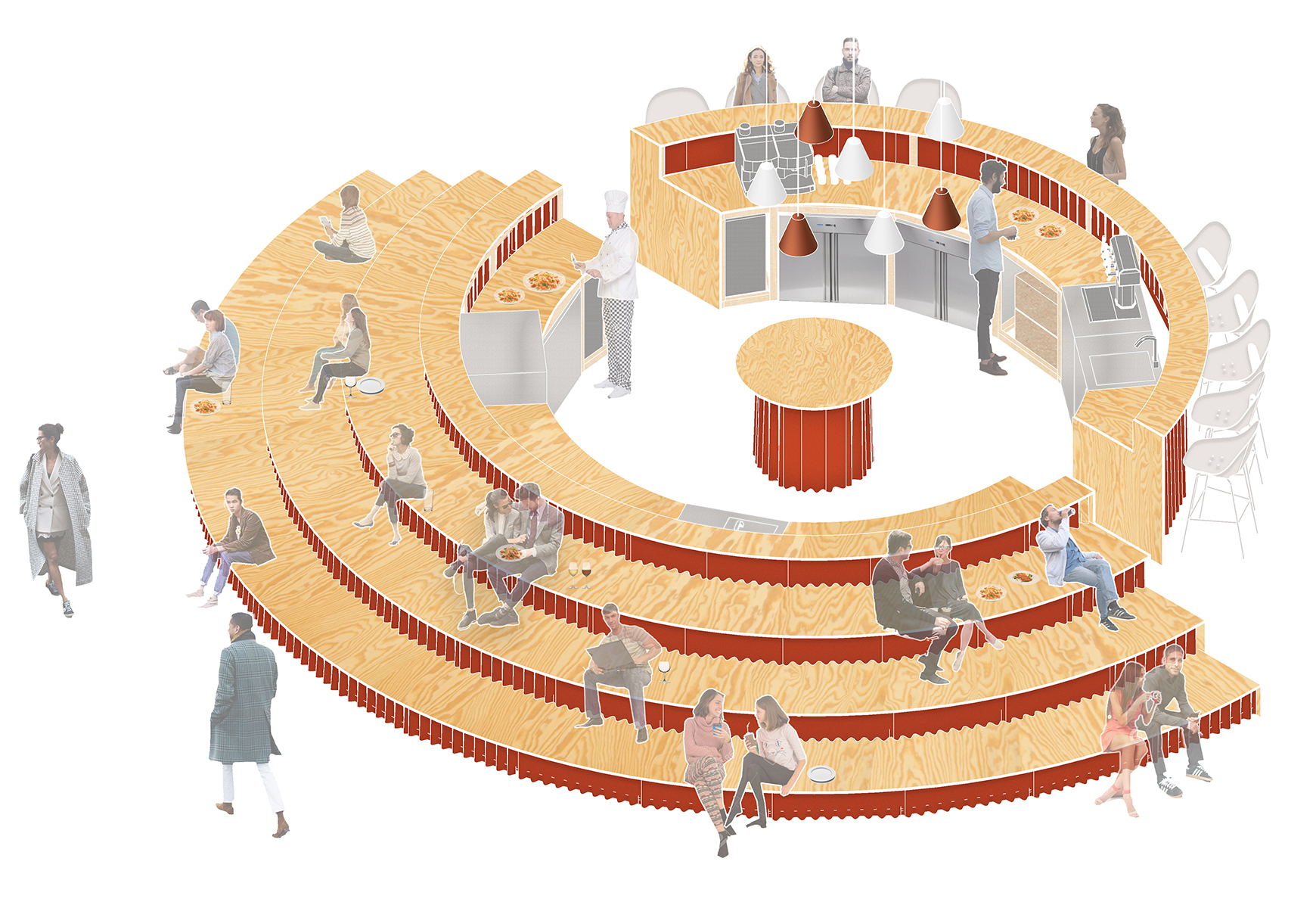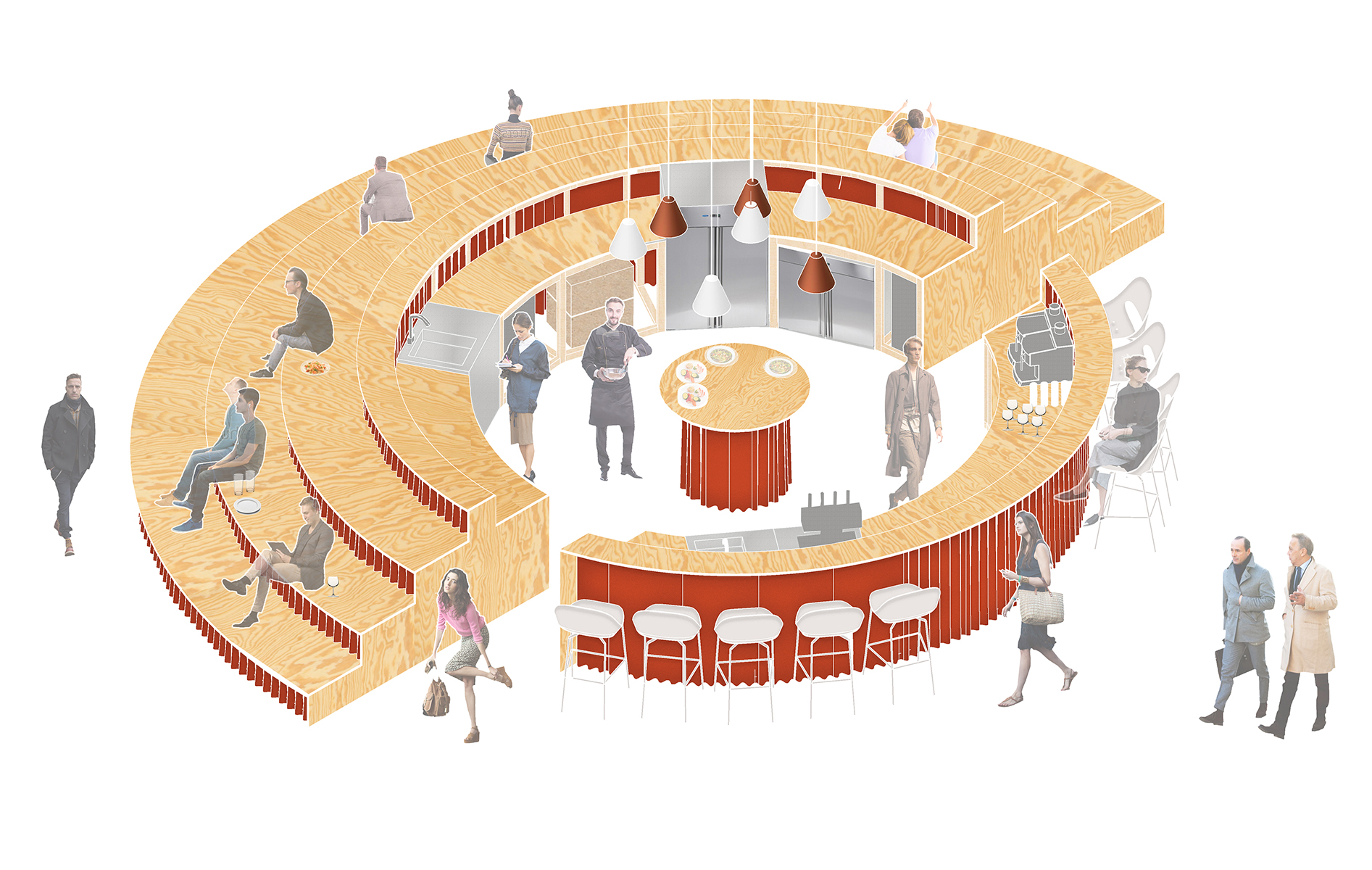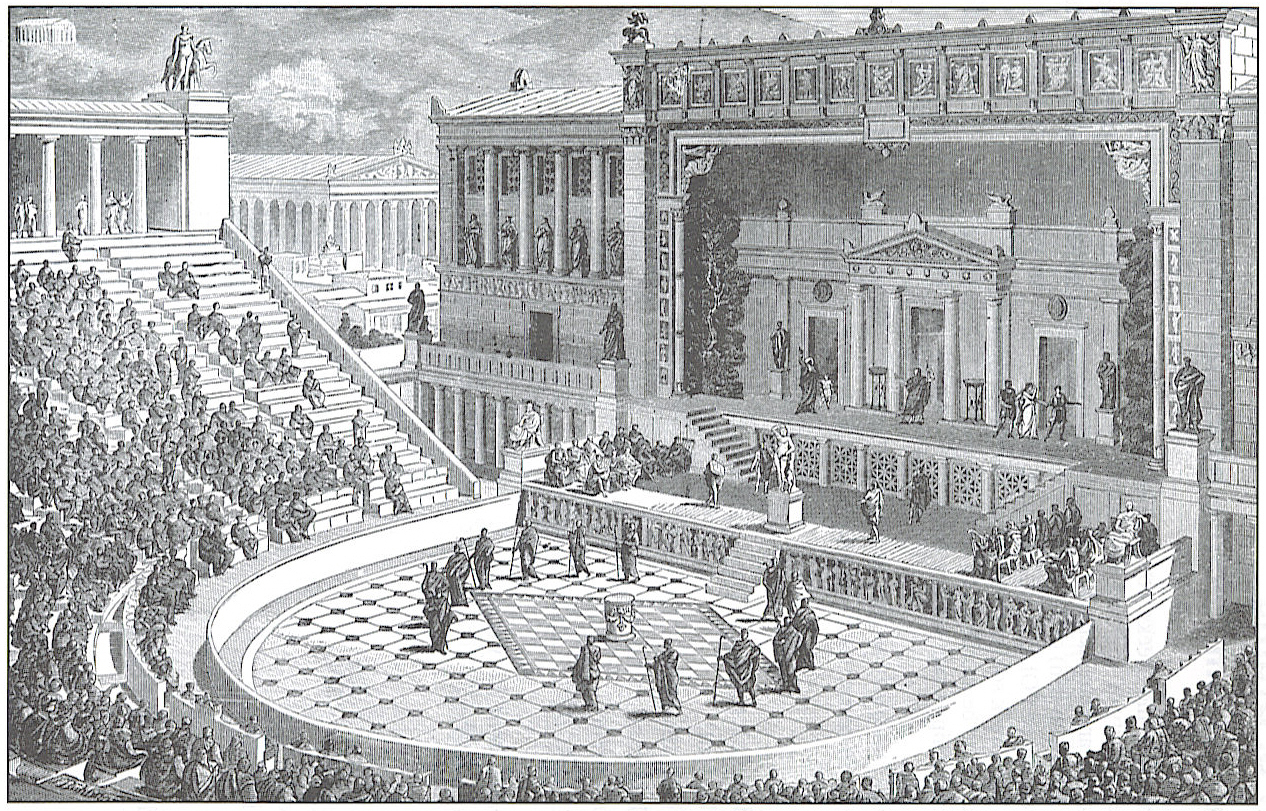



A point of view
Competion design for the Interieur Awards 2018, Call For Spaces.
A point of view is an architectural ode to the culture of people watching. This bar is a grandstand, Biennale visitors become the spectators.
The concept is inspired by a classical amphitheatre. Ancient Greek theatres were circular in plan, with seating that surrounded the central performance area, like a modern open-air stadium. For this bar design the typical floor plan of the amphitheatre is retained, but the highest point is now the centre, the kitchen and bar area. The tiered seating is now facing the outside, the fair becomes the stage. By using a recognizable and architectural form, the bar will start interacting with the exhibition landscape. People can linger on the steps of the bar and have a drink and a bite to eat. Meanwhile, they can watch the activity and continue to be a part of the Biennale.
The bar has a circular floor plan, the kitchen area is in the centre. The midpoint is a round table for mise en place, cooking, preparing ... Around it there is 8m worktop and storage space. This zone can be arranged according to the caterer’s wishes, the structure is flexible. Tiered seating rises on 1 side of the bar. The semicircle benches can seat about 42 people. The benches are made for relaxed sitting, the ergonomics don’t allow formal dining or meeting. On the other side of the bar there is a zone where people can order their food and drinks. Next to that, there are 8 bar stools for people who love watching the activity in the kitchen.

Concept image

Concept scheme

Section